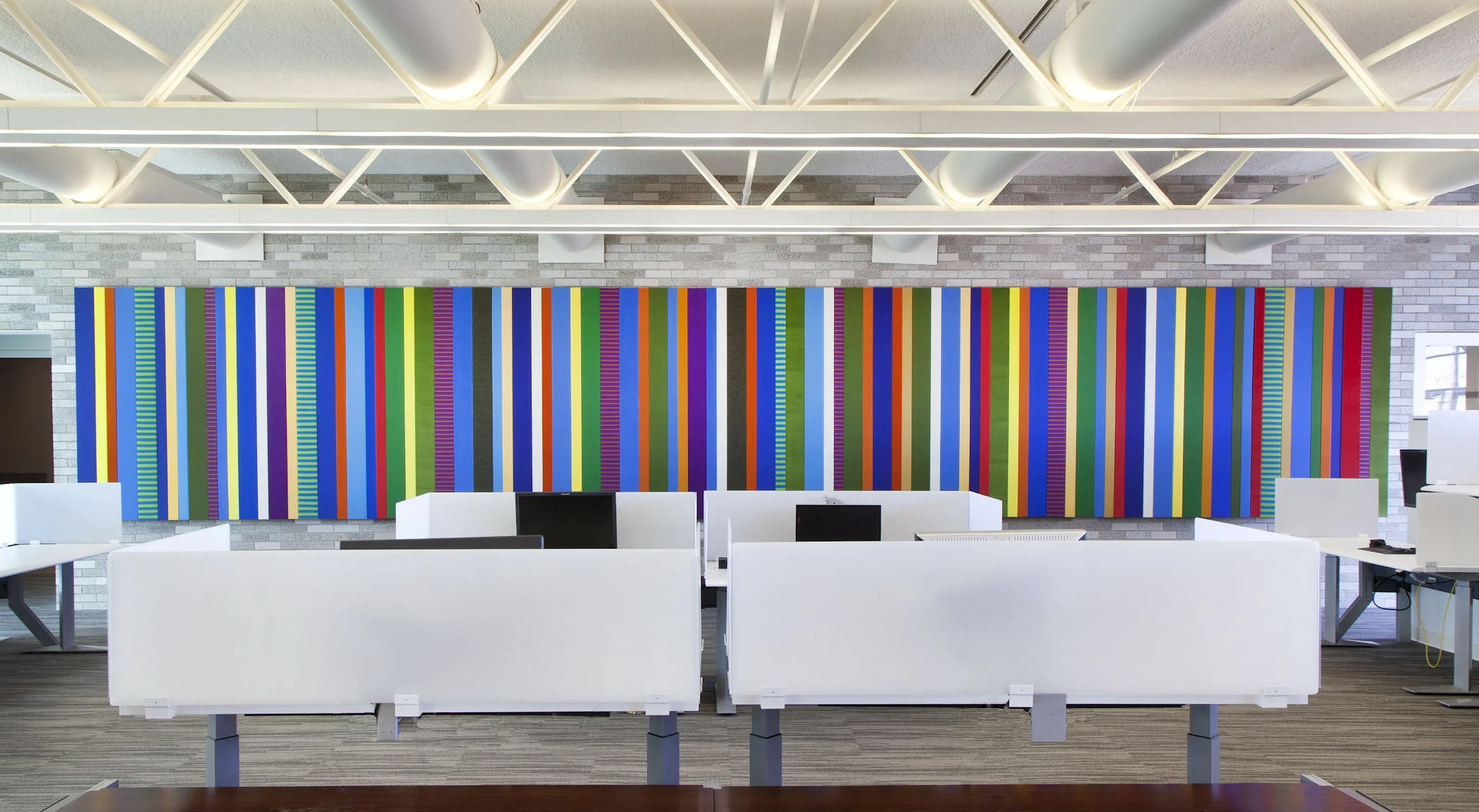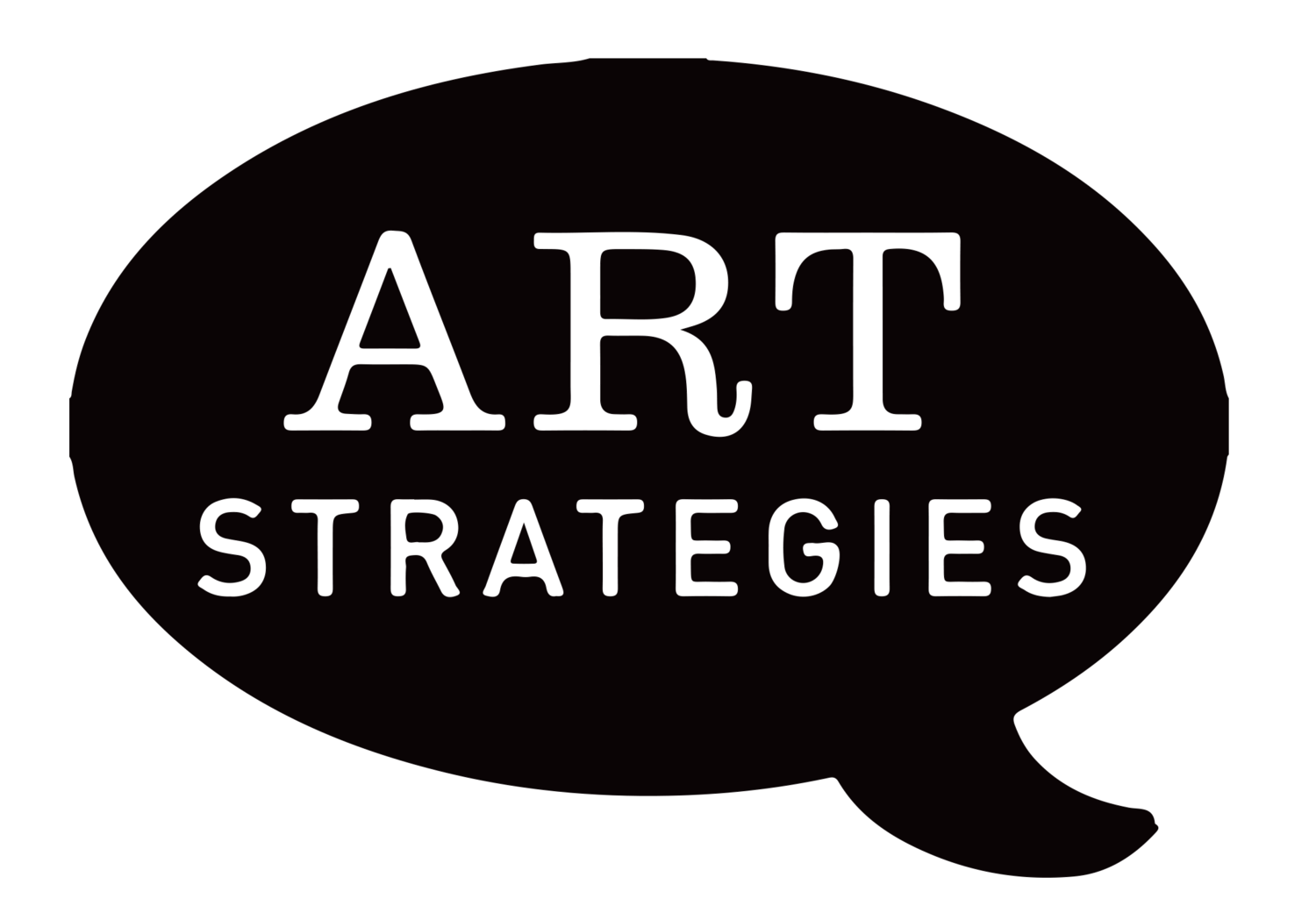















The 1954 Eero Saarinen-designed bank building with a 1973-Kevin Roche designed edition was undergoing renovation so that it could be used to house an important Cummins business unit and a conference center. The buildings were full of mounted textiles and modern furniture. Art Strategies managed the evaluation, conservation, and redeployment of more than 70 ethnographic textiles, the recreation of three 33-feet long textile murals in the likeness of Alexander Girard-designed originals, the creation of an interpretive area in the original 1954 Eero Saarinen-designed bank building, and the evaluation and responsible disposition of 70+ vintage chairs and desks. The textiles were part of the Roche building program and are a reflection of the global workface at Cummins. Therefore, Art Strategies and the IOB team agreed that the reuse of the textile was desirable.
The above image is of the most complex of the textile murals originally designed by Girard. The original murals had been on display for 40+ years and were dirty and badly faded—a shadow of their original bright 1970s hues. Working with Material Culture Conservation, a sub of Art Strategies, three murals were created in the likeness of the Girards using primarily Knoll, Herman Miller, and Maharam fabrics. The above mural is composed of 93 individual fabric wrapped wood panels. 23 different fabrics can be found in this piece. From the creation of a plan for these assets through their fabrication or conservation and installation, Art Strategies worked closely with the Cummins project team, the Columbus, Indiana, based architect Todd Williams, and other contractors on the team.
Untitled (After Alexander Girard 3), 2014, 93 wooden panels of varying widths wrapped with 23 different fabrics, 6 x 33.5 feet
Image Location: 3rd Floor IOB Building
IOB mural images provided by Material Culture Conservation, photo by Hadley Fruits

Untitled (After Alexander Girard 2), 2014, 68 wood panels of varying widths wrapped in 27 different fabrics, 6 x 33.5 feet
Image Location: 2nd Floor IOB Building
IOB mural images provided by Material Culture Conservation, photo by Hadley Fruits

Untitled (After Alexander Girard 1), 014, 53 wood panels of varying widths wrapped in 18 different fabrics, 6 x 33.5 feet
Image Location: 1st Floor IOB Building
IOB mural images provided by Material Culture Conservation, photo by Hadley Fruits

This is the interpretive area in the 1954 Eero Saarinen-designed bank building, which is now the Irwin Conference Center. The space was created to give the new user group a sense of the important history of design encapsulated in the space. This project was managed by Art Strategies and created by a sub-consultant, Venn Integration. The desk and chairs reflect the original 1954 banker’s furniture. The planters to the back were re-used to hold the exhibits and a screen that is scrolling through historic images and plays a video we produced with interviews by Will Miller and Kevin Roche.

Samples of the various ethnographic textiles that were evaluated, cleaned, and curated back into the renovated building in homage to the original interior architectural program.
